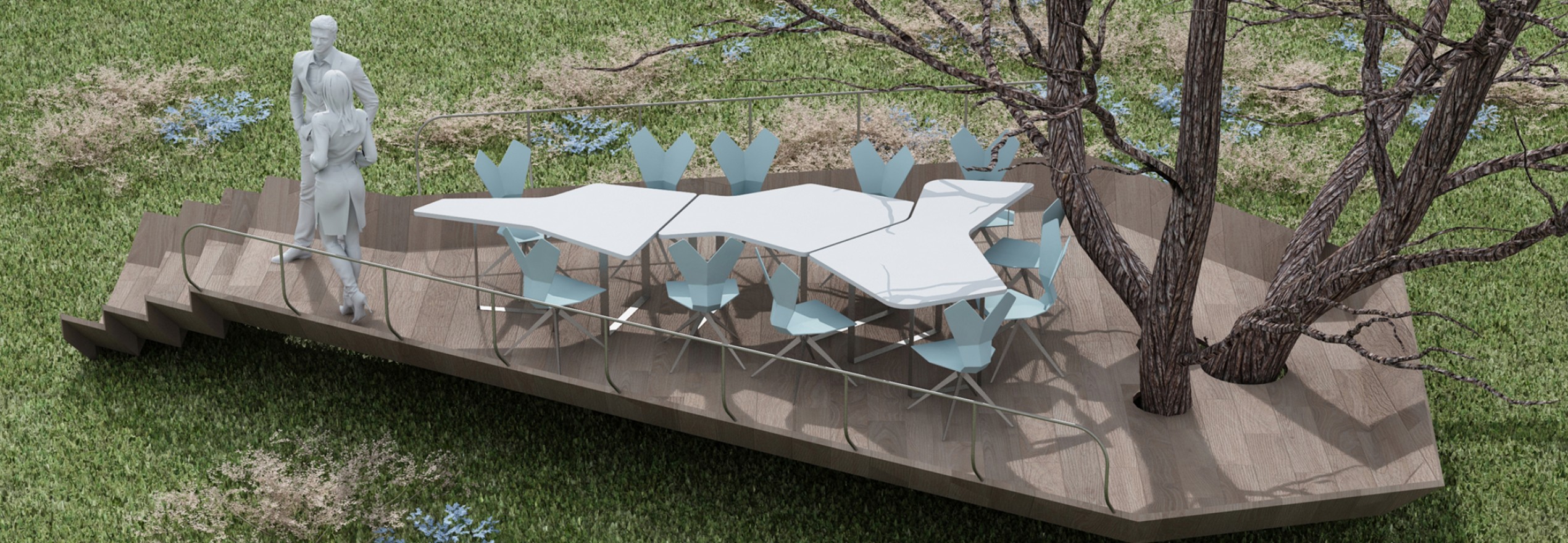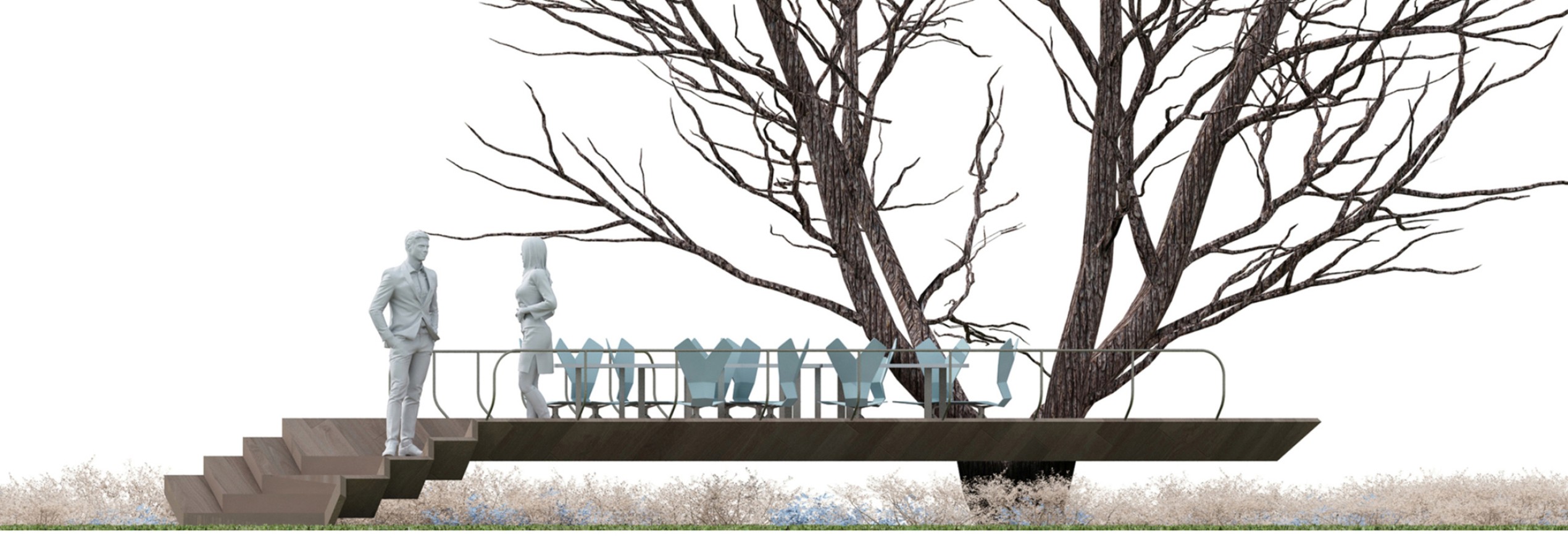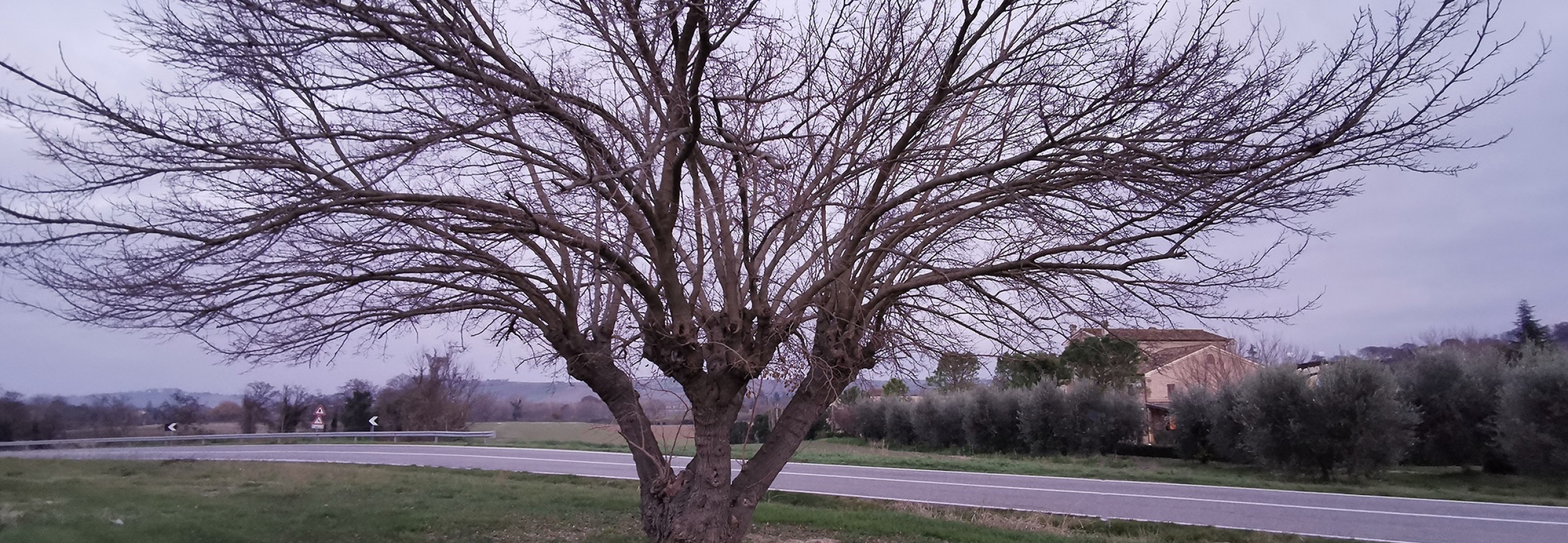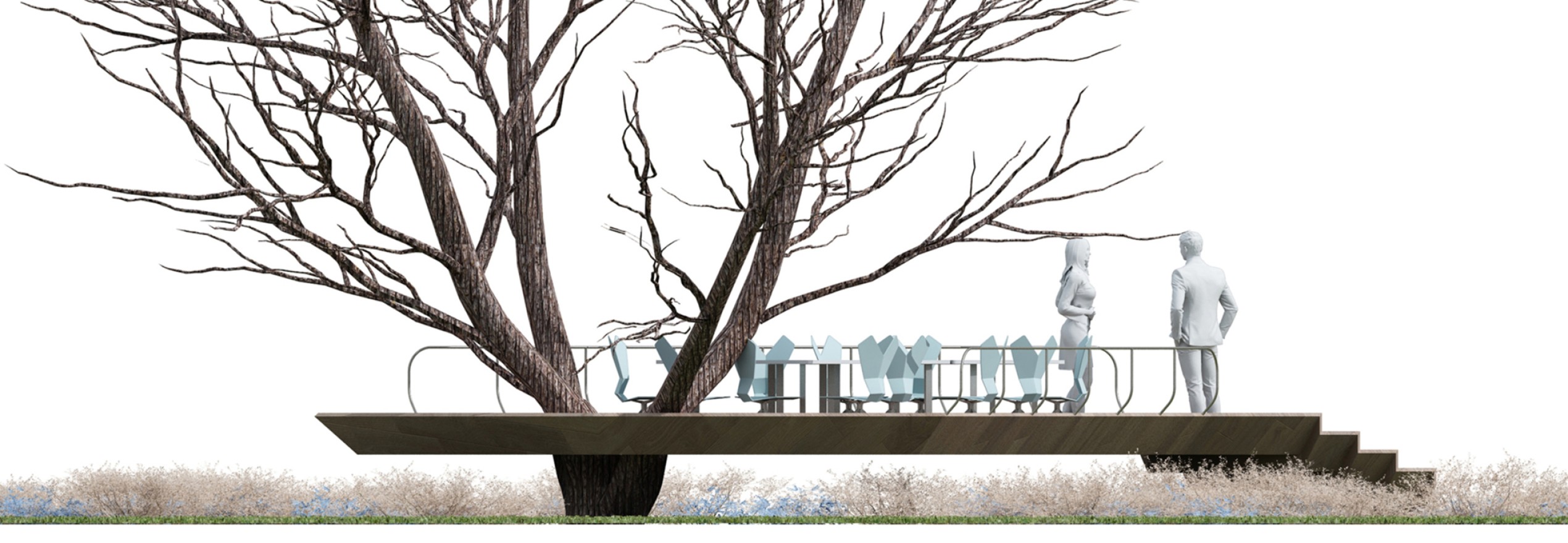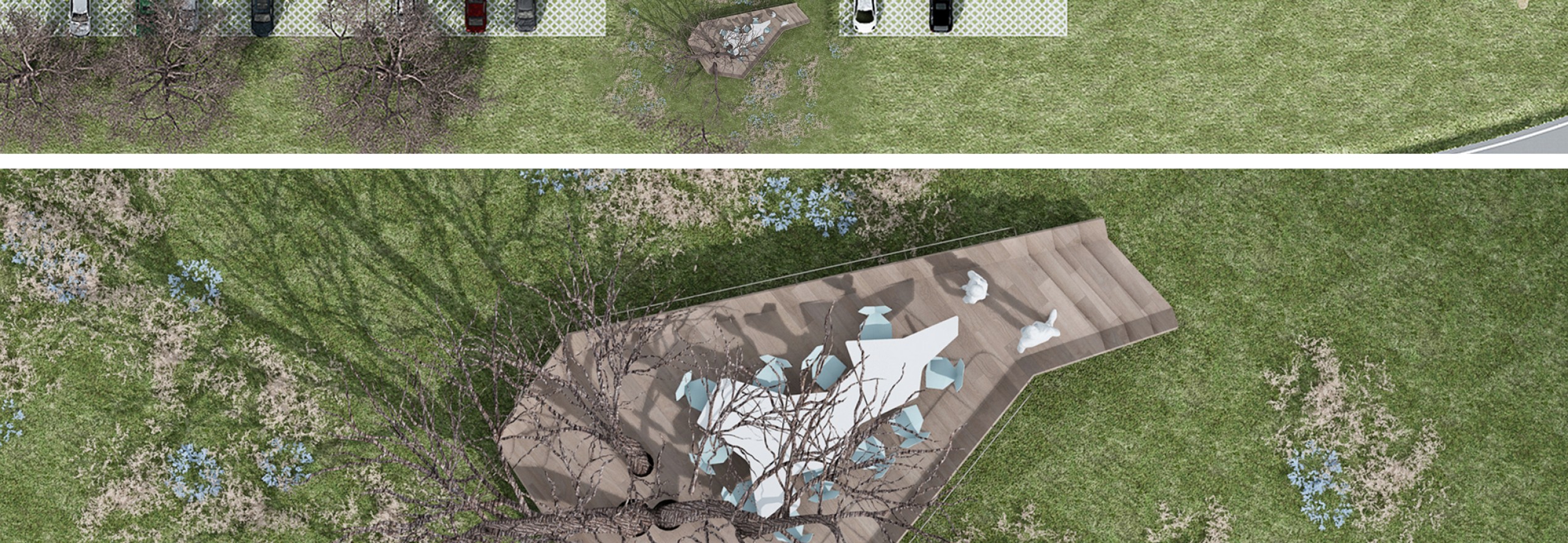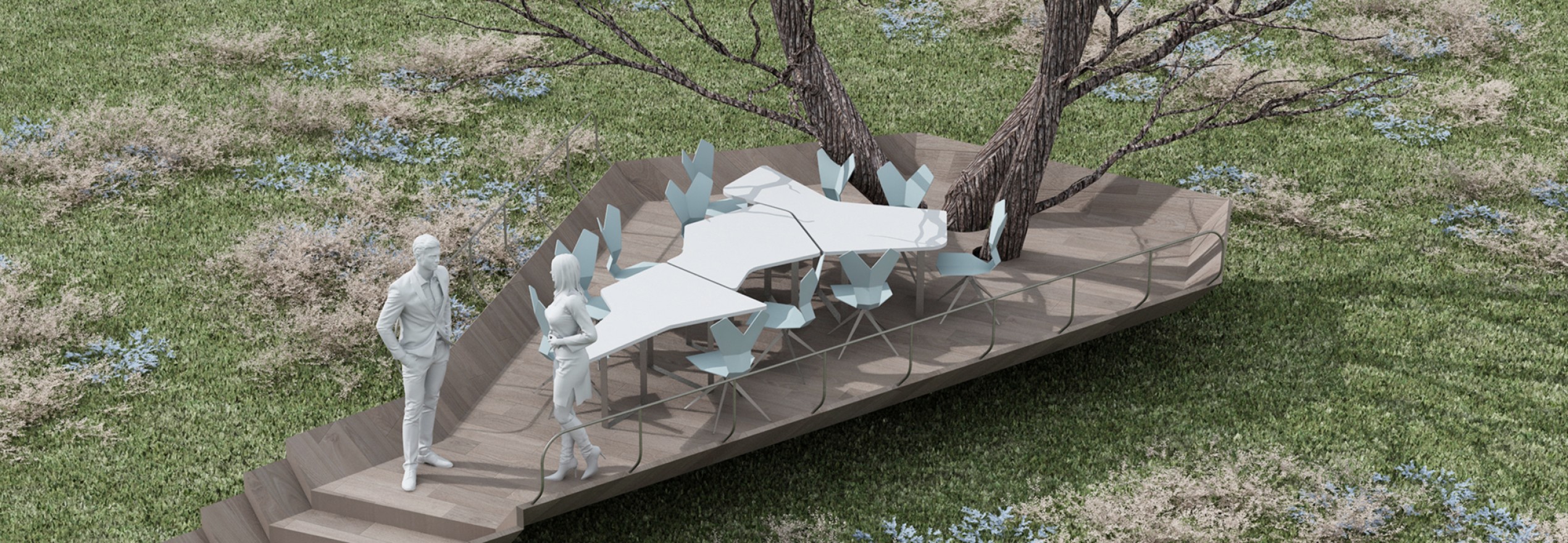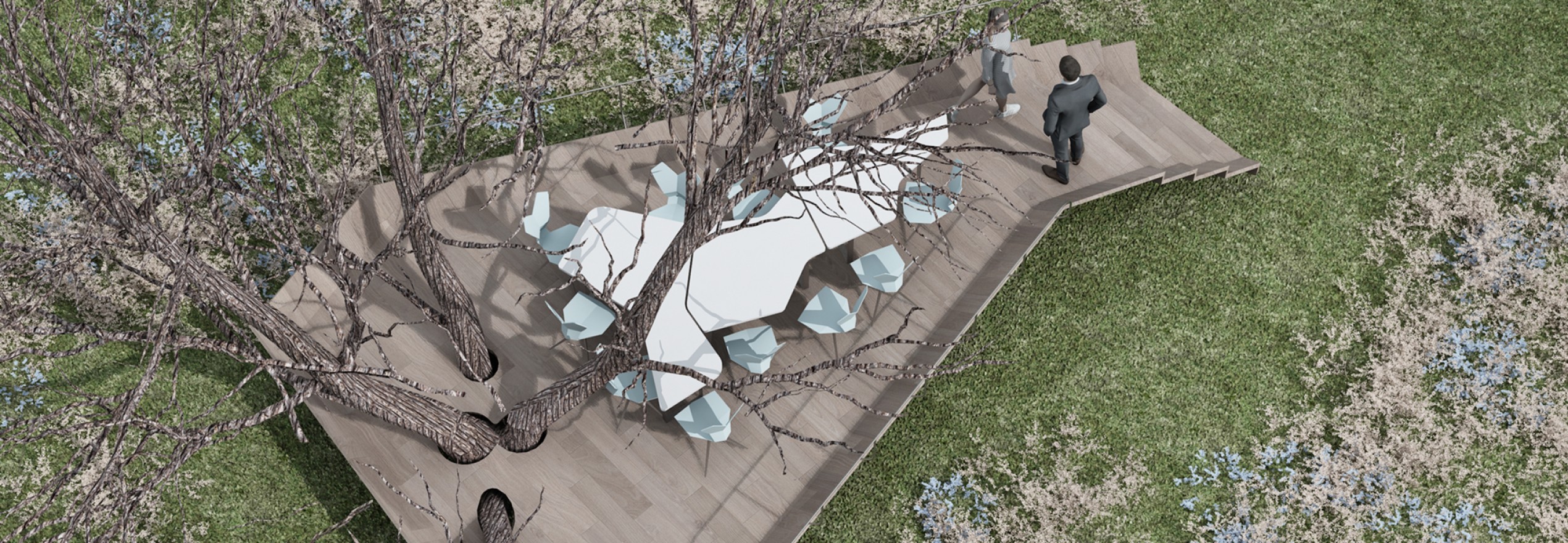01_Alberocasa (Housetree)
The open air meeting room, named ‘alberocasa’, is a fascination/quote from the Na’vi culture
https://en.wikipedia.org/wiki/Fictional_universe_of_Avatar
https://it.wikipedia.org/wiki/Na%27vi
and it belongs to a wider project meant to re-design an already existing industrial building. The white mulberry or silkworm mulberry (Morus alba L.) is located in front of the main entrance of the building and can turn into an unusual place for meetings.
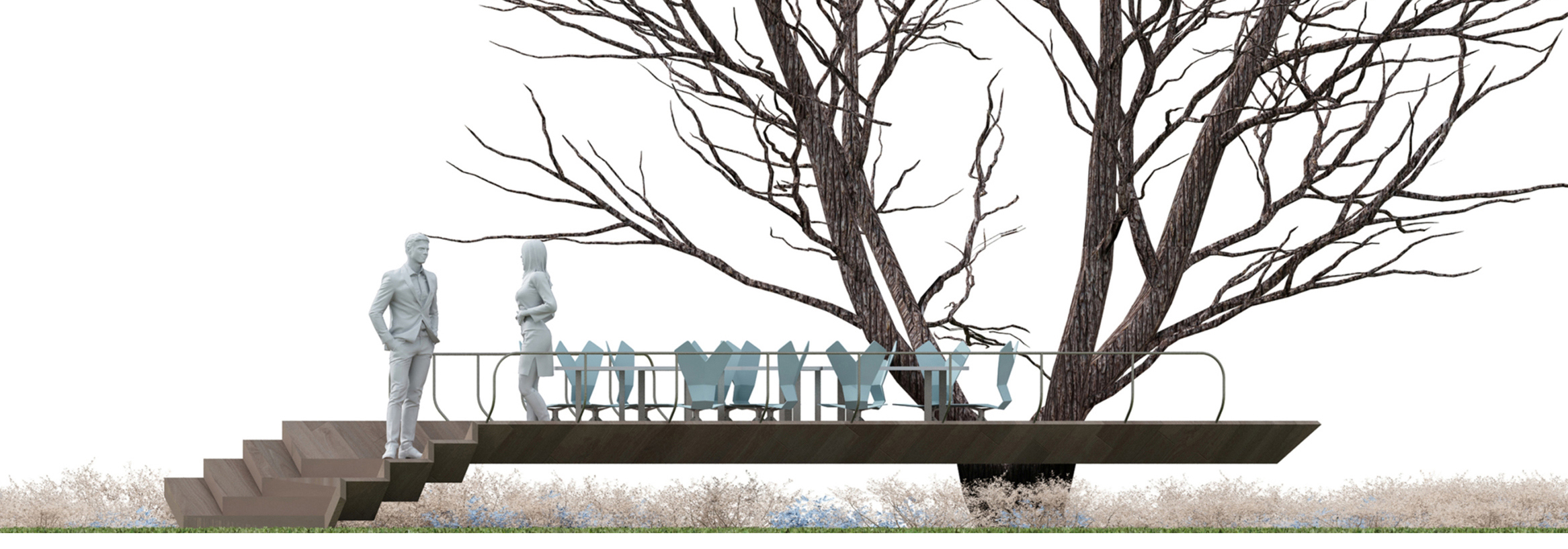
02
The white mulberry is a fruit tree belonging to the Moraceae family and Morus genus, containing latex. The species is native to North China and Korea, the trees of this family are deciduous, quite fast growing and can live for centuries, reaching the remarkable height of 15-20 m.
Their trunk is irregularly branched out and their foliage is thick, wide and round shaped towards the top. Their roots, of a rich orange colour, are strong, deep, branched out and not really adaptable to dry soils, even if they allow the trees to survive in conditions of moderate drought.
White mulberries preferably live in sunny places or, if anything, in half light and need a wide space to grow since they can reach remarkable dimensions. In nature - only if not pollarded (differently from the above mentioned tree) - the white mulberry can live up to 300 years and even more.
The platform has a tubular structure in galvanised steel with two stands (trunk base and steps) and it is covered with heat-treated natural ash wood.
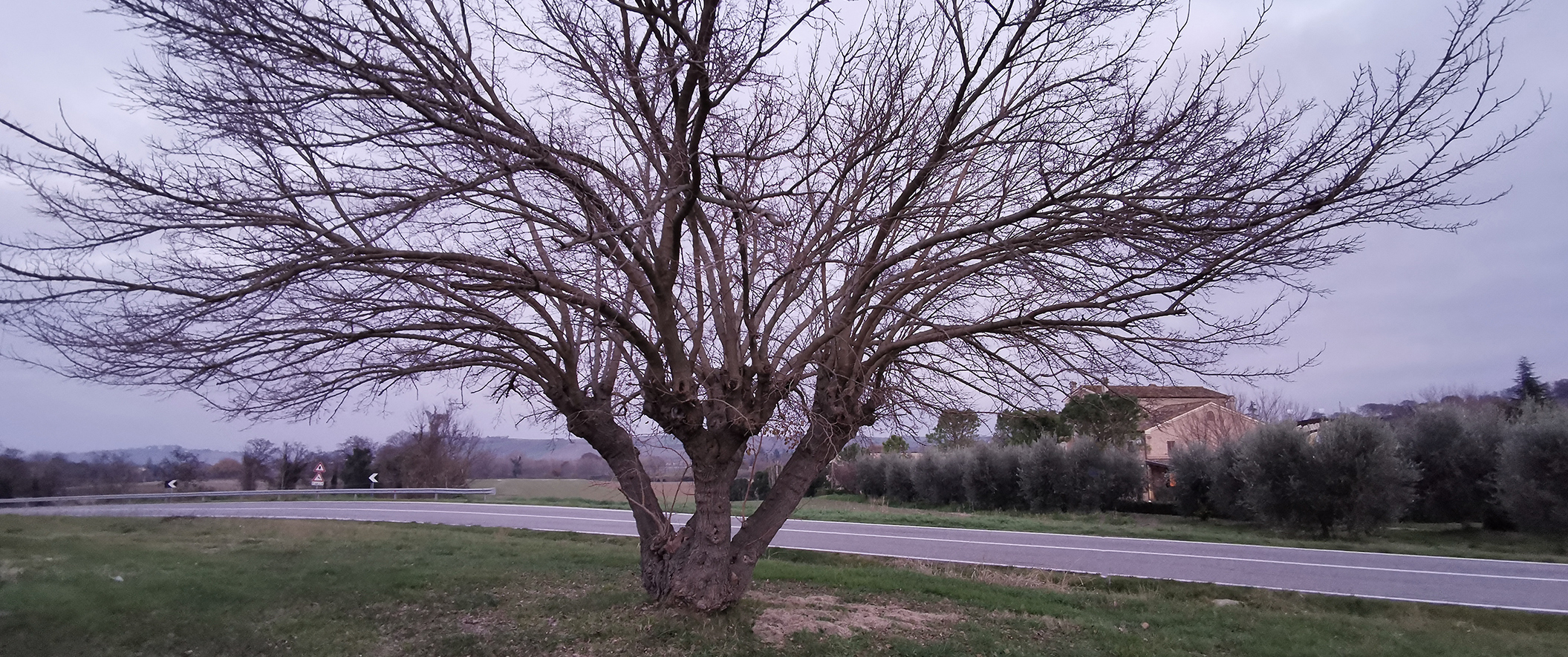
03
The choice of ash is justified by the characteristics of this kind of wood which is strong, resistant and unlikely to be scratched. The floor has a definite slub pattern. With the passing of time, the ash gets back to its natural and original pale brownish colour even if the heat treatment of the manufacturing, besides enhancing its mechanical features, makes it darker than its natural look at first. The seats are a tribute to Tom Dixon. The Y chair is an open-air seat with an extra thin silhouette. Its shell is obtained by injection mould and the material is glass fibre reinforced nylon, 100% recyclable. The safety railing of the platform is in stainless steel. Its containing function just gives a perception of the perimeter edge and the walkable area.

04
The holes in the platform floor are meant to give space to the main tree forks. They are to be created during the placement of the wood covering and cut in order to follow the real circumferences of the four main branches characterising the white mulberry in front of the building.
The modular table in Corian® (M table designed by HOV) has a stainless steel base and is divided into three modules to be used according to the number of guests. Their geometry can be suitable for a free combination or for a single use of the elements. The materials used are appropriate for the open air. A winter storage can be created in loco covering the structure with a marine tarpaulin.
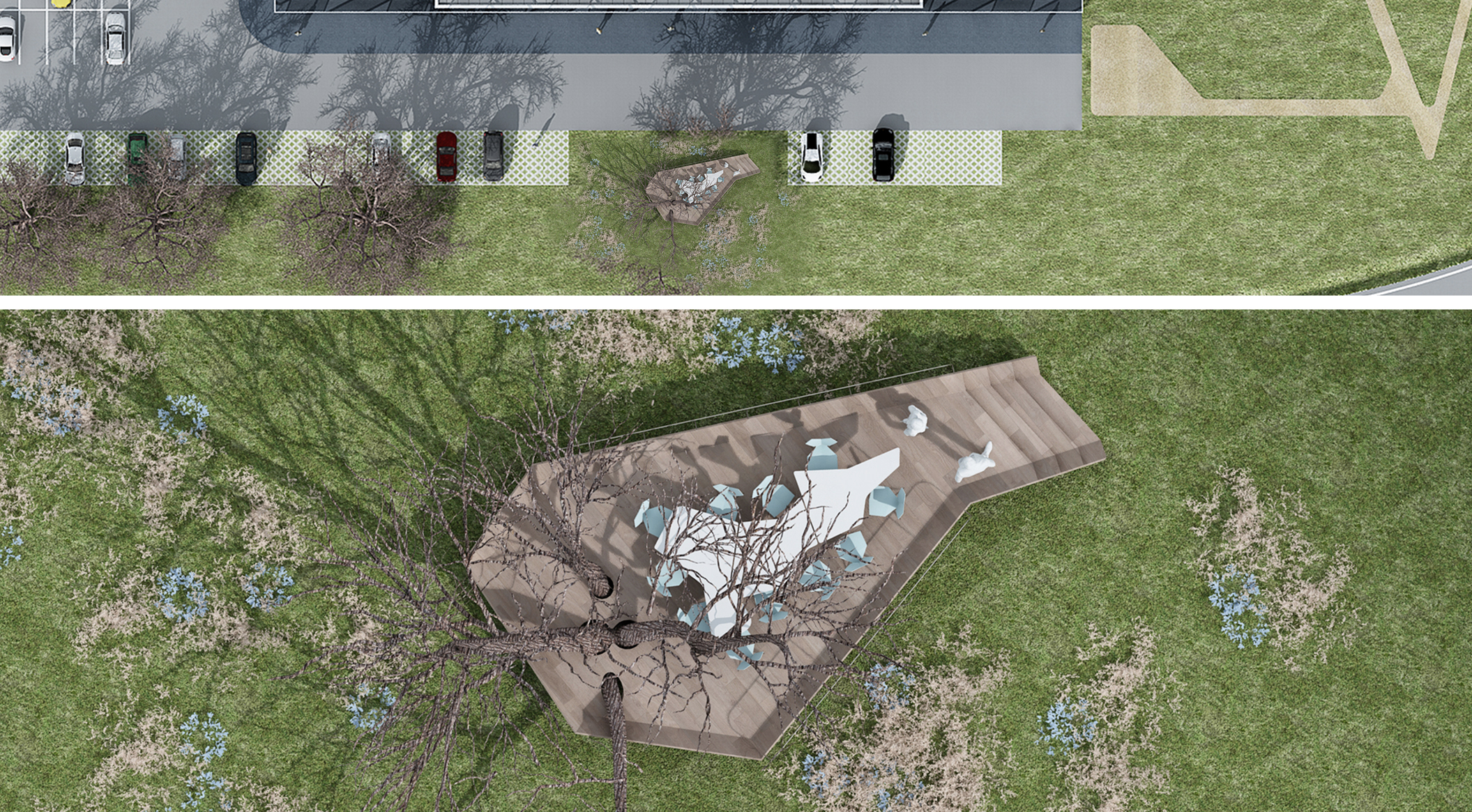
05
The entrance steps have bevelled edges, 35cm treads and 16.5cm rises. They are made in the same material as the platform itself, heat-treated ash wood suitable for the open air.
The heat treatment enhances the mechanical features of the wood and makes it even more suitable for the realisation of load-bearing or open-air structures.
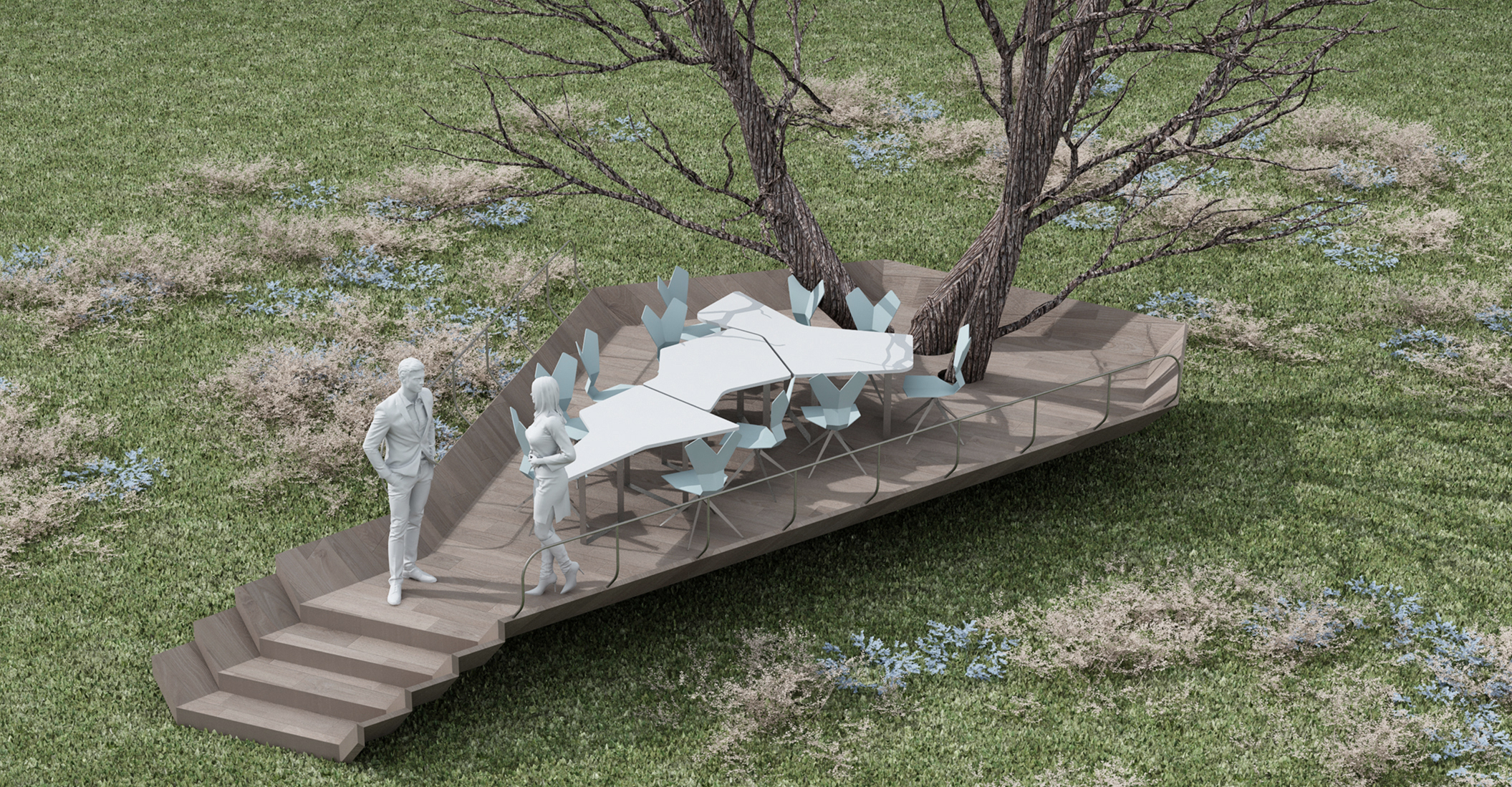
06
ALBEROCASA
La sala riunioni all’aperto chiamata “alberocasa” è una fascinazione/citazione alla cultura Na’vi
https://it.wikipedia.org/wiki/Universo_immaginario_di_Avatar#Alberocasa_(Kelutral)
https://it.wikipedia.org/wiki/Na%27vi
che fa parte di un più ampio progetto di completo re-design di un edificio industriale esistente. Il gelso (spazio doppio) bianco o moro bianco (Morus alba L.) è localizzato sul fronte principale dell’edificio e diviene l’occasione per accogliere, in un ambito inconsueto, incontri e meeting. Il Moro bianco è un albero da frutto appartenente alla famiglia delle Moraceae e al genere Morus, contenente lattice, originario della Cina settentrionale e della Corea. È un albero caducifoglie, ad accrescimento piuttosto rapido, è longevo e può diventare secolare, con altezze fino a 15–20 metri. Il tronco si presenta irregolarmente ramificato con chioma densa, ampia e arrotondata verso la sommità. Presenta radici di colore aranciato carico, robuste, profonde ed espanse, poco adatte a terreni secchi e aridi, che gli consentono di sopravvivere anche in condizioni di moderata siccità. Vegeta preferibilmente in luoghi soleggiati o al massimo a mezz'ombra, e necessita di ampio spazio in quanto può raggiungere notevoli dimensioni. Allo stato naturale e solo se non capitozzato (a differenza del nostro esemplare) può vivere fino a 300 anni e più.
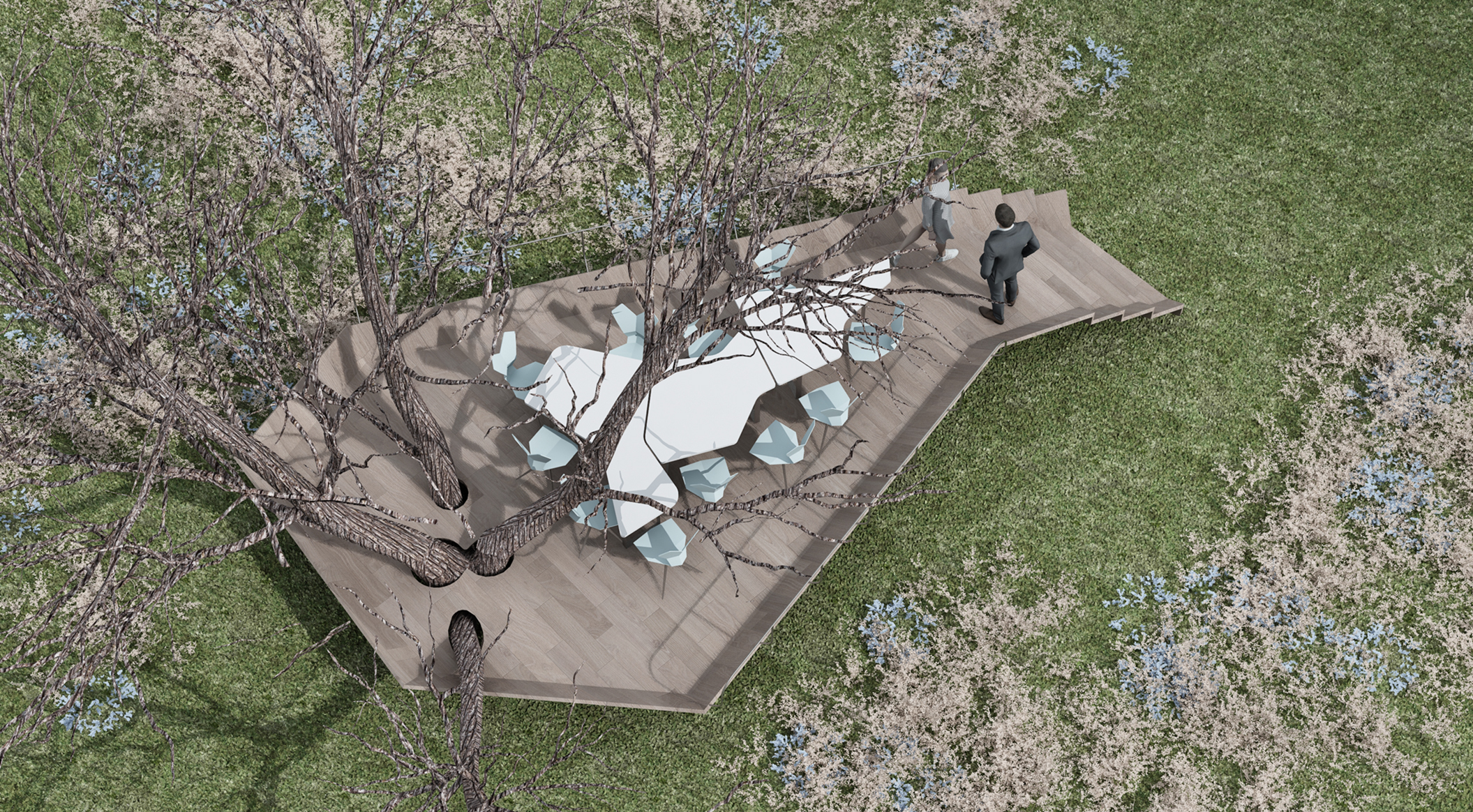
07
La pedana ha struttura tubolare in acciaio zincato a due appoggi (base del tronco e base gradini) ed è rivestita in legno naturale di frassino termotrattato. La scelta del frassino è operata per le caratteristiche del legno, robusto e resistente, difficilmente scalfibile. Il pavimento si presenta piuttosto fiammato con una trama decisa. Il colore del frassino nel tempo assume il tono cosiddetto bruno pallido (spazio doppio) ed il trattamento termico in fase di produzione ne aumenta le caratteristiche meccaniche e lo rende più scuro del suo aspetto naturale. Nel tempo tende ad assumere la sua colorazione originaria più chiara. Le sedute sono un omaggio a Tom Dixon. La Y chair è una seduta per esterni con silhouette ultra- sottile. La scocca è stampata ad iniezione e realizzata in nylon rinforzato con fibra di vetro riciclabile al 100%. Il parapetto di sicurezza è in acciaio inox a protezione dell’area delle sedute. La funzione di contenimento è limitata alla percezione del limite della sponda perimetrale e al riferimento della superficie piana calpestabile. Le forature predisposte nella pavimentazione sono per il passaggio delle diramazioni principali del tronco. Tali forature sono realizzate sul posto al momento dell’esecuzione del rivestimento in legno e tagliate in base all’andamento reale delle circonferenze che in numero di quattro distinguono l’esemplare di morus alba presente sul fronte dell’edificio. Il tavolo componibile in corian (M table designed by HOV) – ha base in acciaio inox ed è suddiviso in tre moduli, (spazio doppio) utilizzabili a seconda del numero degli ospiti. La geometria si presta ad una composizione libera o per singoli elementi. I materiali impiegati sono adatti alla permanenza in esterno. Un eventuale rimessaggio invernale può essere realizzato anche sul posto con una copertura a telone in materiali nautici. I gradini di ingresso sono caratterizzati da sponde inclinate con pedata cm. 35 ed alzata di cm 16.5. I gradini sono realizzati, come per l’intera pedana, in frassino termotrattato per esterni. Il trattamento termico incrementa le qualità meccaniche del legno e lo rende ancora più idoneo alla realizzazione di strutture portanti o esposte ad agenti esterni.
